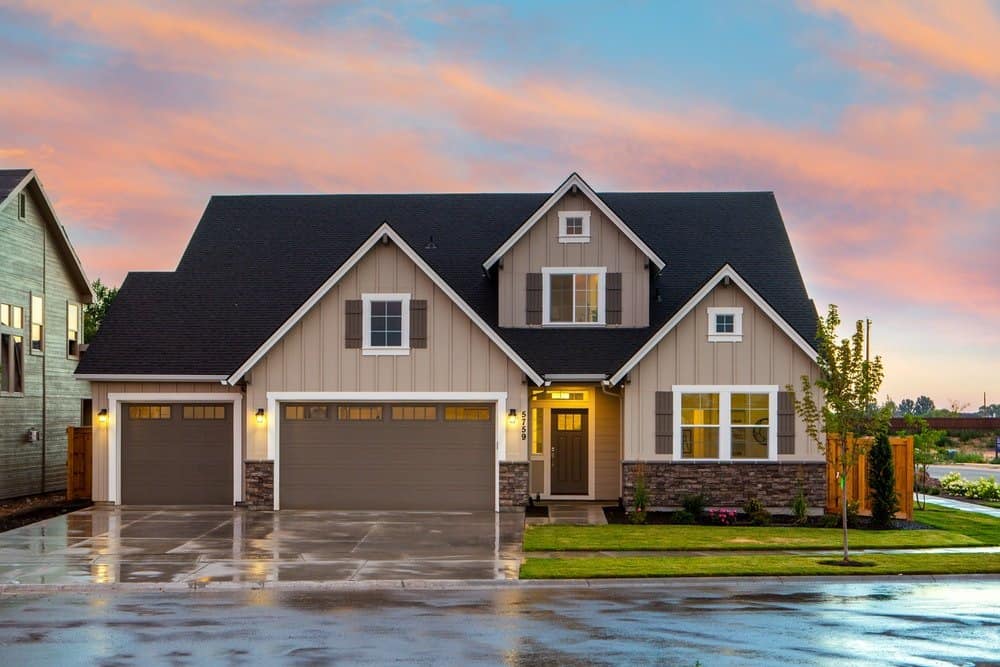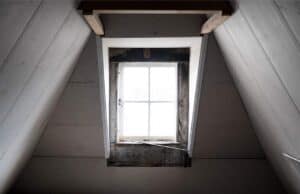AD | Featured
When most people think about a home extension, they envisage a massive construction that almost doubles the size of your home. In truth, it doesn’t always have to be like that. Some home extensions will totally transform your home while others may add an additional room to your property. It really depends on how much work your home needs. Some of you may only need an extra bedroom or two for future kids, while others need extra rooms both up and downstairs!
Keeping all of that in mind, why don’t we look at some intriguing home extension ideas? Some of the examples below will help you understand how diverse an extension really is…
A new floor
No, this doesn’t mean you lay down a new floor in your home! We’re talking about extensions, so think about what this could mean. That’s right, you add an entirely new floor above your property. This sounds like a lot of work, and it is a pretty big job. However, it’s something that’s become so popular over the last five years. Many people will buy a bungalow or a small house, then realize they need more space.
The cost of buying a two or three-story home in the same area is astronomical. Not to mention the effort of packing your items and selling your home. Realistically, you love everything about your home apart from its size. So, this is where an extension comes in handy.
The general idea is that you extend your home upwards. The roof is removed, and an additional floor is built on top, followed by a new roof. Suddenly, you have new bedrooms, possibly even a new bathroom – and loads of extra space. It’s kind of like moving to a new home, only you don’t have to move your belongings.
A conservatory
From a massive extension to a much smaller one. A conservatory is a popular choice amongst people that want a budget extension. They can add value to your home, seeing as you are adding extra space to the property. Plus, it’s rare to find a new property for sale that comes with a conservatory. It tends to be something that people add themselves, which further boosts the value.
In essence, you have an extra room in your house. It offers beautiful views of your garden, and it’s a calming place to relax. Most people add a conservatory to their living room, extending the living space. Some people will actually use it as a dining area, particularly if they don’t have a dining room. From here, you could open the doors onto a patio and really blend the indoor/outdoor living spaces. It’s a stunning idea, and there are loads of fantastic conservatory designs to choose from.

A larger kitchen
You can also have an extension that manipulates an existing area of your property. In this case, we’ve chosen the kitchen as the room to explore. Here, you can knock down one of the walls and extend your kitchen outwards. If you really wanted to be crazy, you could knock all the walls down and open up this room into a grand cooking palace! Of course, most people opt for the first option as it’s a lot easier to manage.
Basically, you can take a small kitchen and create far more space. This opens up your options and makes your kitchen a lot nicer than it once was. Who knows, this new extension could leave room for a lovely kitchen island in the middle that you can all have breakfast on? You can take this idea and apply it to any room on the ground floor of your home. If you want some extra space, extend it! This is slightly harder to do on the upper floor, though not impossible. You’d probably need some crazy construction to be installed, which is why most people don’t bother. Instead, you could opt for the next option…
An upstairs/downstairs extension
This is wildly popular as you basically enjoy two extensions in one go. An upstairs/downstairs extension is where you extend your home on both the ground and upper floor. If you have another floor above, you could extend it there as well. The idea is that you create some extra space in your home, usually extending or building two new rooms.
Going back to the previous example, you could have a kitchen extension on the ground floor, and a new spare room built above it. Or, if your bathroom is above the kitchen, you can have a kitchen and bathroom extension!
The reason this is popular is that it adds extra rooms to your home without huge changes being made. Unlike the first idea, you don’t have to cut off your roof and build an entirely new floor!
An attic conversion
Lastly, you can go back to the top of your house for another vertical extension. This time, instead of adding a new floor, you add an extra room. Convert your attic into whatever room you like, and it counts as an extension. This is because you typically need to alter the roof and extend it upwards slightly.
Regardless, attic conversions/extensions are genius ideas. Again, you have added an extra room to your home, making it more spacious. You’ve gone from a two-bed to a three-bed home, which adds value to the property. Or, you might use this as a special room for some quiet time. You can create a little library there, have a TV, some games – it can be perfect. Or, it might be a home office – see, the ideas come thick and fast!
The bottom line is a home extension can be whatever you want it to be. Look at the ideas above, and notice how different they are. Some of these might not work in your home – or fit your budget. Others may be absolutely perfect, and that’s the whole point! If you want to get more out of your lovely family home, consider getting an extension using these ideas as inspiration.































