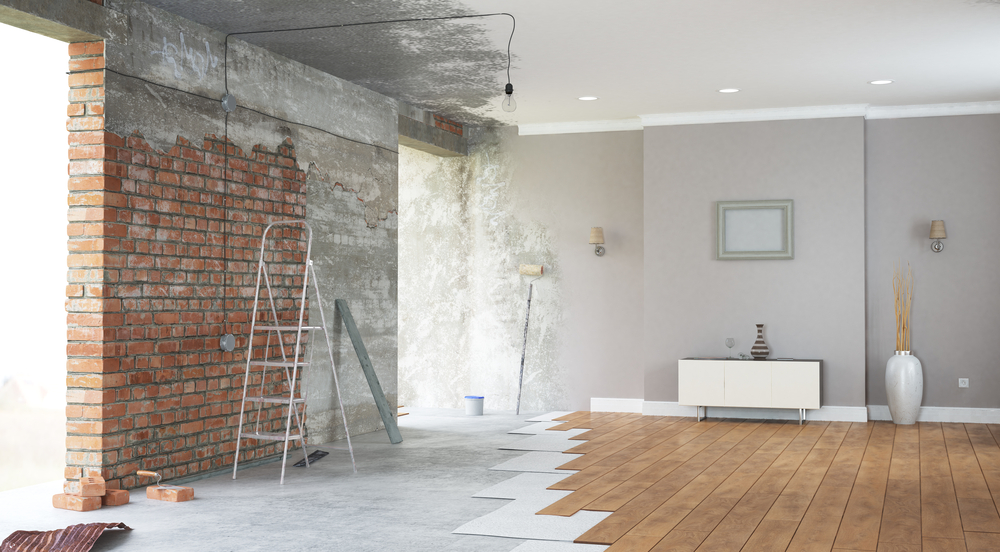Featured
The allure of open plan living has captivated homeowners for years. The seamless flow between the kitchen, dining, and living areas creates an inviting space for family interaction and entertaining guests. But is achieving this modern layout as simple as it appears on home renovation shows? Let’s explore the practicalities of transforming a traditional segmented home into an airy, open plan oasis.
Understanding the Structural Implications
Before dreaming about an expansive open plan living space, it’s crucial to understand the structural implications. Removing walls isn’t just a matter of demolition; it’s about knowing which walls are load-bearing and what kind of support will be needed once they’re gone. Consulting with a structural engineer or architect is a non-negotiable step in the process.
They can provide professional advice on which walls can be removed and how to reinforce the house’s structure post-removal, ensuring your home’s integrity and safety.

Fostering a Home Open Plan Illusion Without Major Renovations
Achieving an open plan feel in your home doesn’t necessarily require the mess and fuss of taking down walls. Instead, subtle design tactics can create an expansive atmosphere that bridges separate areas seamlessly.
Introducing new glazed doors is a surprisingly effective strategy. Replace solid doors with internal glass options to instantly create a sense of flow and unity between rooms. They let light permeate through the living spaces, providing a visual extension that tricks the eye into perceiving a larger area while still maintaining distinct zones.
These doors, especially with slim profiles and large glass panels, can help delineate spaces without the visual weight of traditional doors, ensuring privacy without sacrificing openness.
Complement this approach with consistent colour themes and smart furniture arrangement. A continuous colour palette across rooms can tie different areas together, while clever positioning of furniture can guide movement and sightlines across the space. Furniture should facilitate conversation and interaction, mirroring the interconnectedness that open plans are known for.
Navigating Building Codes and Permits
Going open plan is not just a design decision but a legal one as well. You’ll need to navigate local building codes and obtain the necessary permits. These regulations ensure that your renovation project is safe and compliant with regional standards. Skipping this step can result in costly fines and complications, especially when it comes time to sell the property.

The Mess and Stress of Construction
It’s essential to be realistic about the construction process. Creating an open-plan space is a significant undertaking that will involve a considerable amount of mess and disruption. You’ll be dealing with dust, noise, and possibly periods without essential services like water or electricity. Additionally, you may need to find temporary accommodation if the construction is extensive.
The Cost Factor
Opening up your home often comes with a hefty price tag. The cost will vary depending on the complexity of the work, the need for structural support, and the finishes you choose. It’s wise to budget more than the initial quote as unexpected expenses can arise once the walls start coming down.
Design Challenges
Once the space is opened up, you may encounter new design challenges. How will you define different areas without walls? Will the flooring need to be replaced throughout to ensure continuity? Open plan living requires a cohesive design strategy to create a sense of harmony across the newly connected spaces.

Energy Efficiency and Privacy Considerations
An open plan home can mean higher heating and cooling costs as there are larger spaces to regulate. Additionally, noise travels more easily without walls to contain it, potentially impacting privacy and peace within the home.
The Benefits
Despite the challenges, the benefits of open-plan living can be substantial. These spaces tend to be filled with natural light and offer a sense of freedom and flexibility in interior design. They can also increase the resale value of your home, appealing to buyers looking for modern, sociable living areas.
Transforming a traditional home into an open-plan layout is no small feat. It requires careful planning, budgeting, and a willingness to endure the temporary upheaval of construction. While the path to an open-plan home isn’t necessarily easy, with the correct preparation and professional guidance, the result can be a beautifully flowing space that suits modern living and enhances your home’s aesthetic and financial value.
Image Credit: depositphotos.com





























